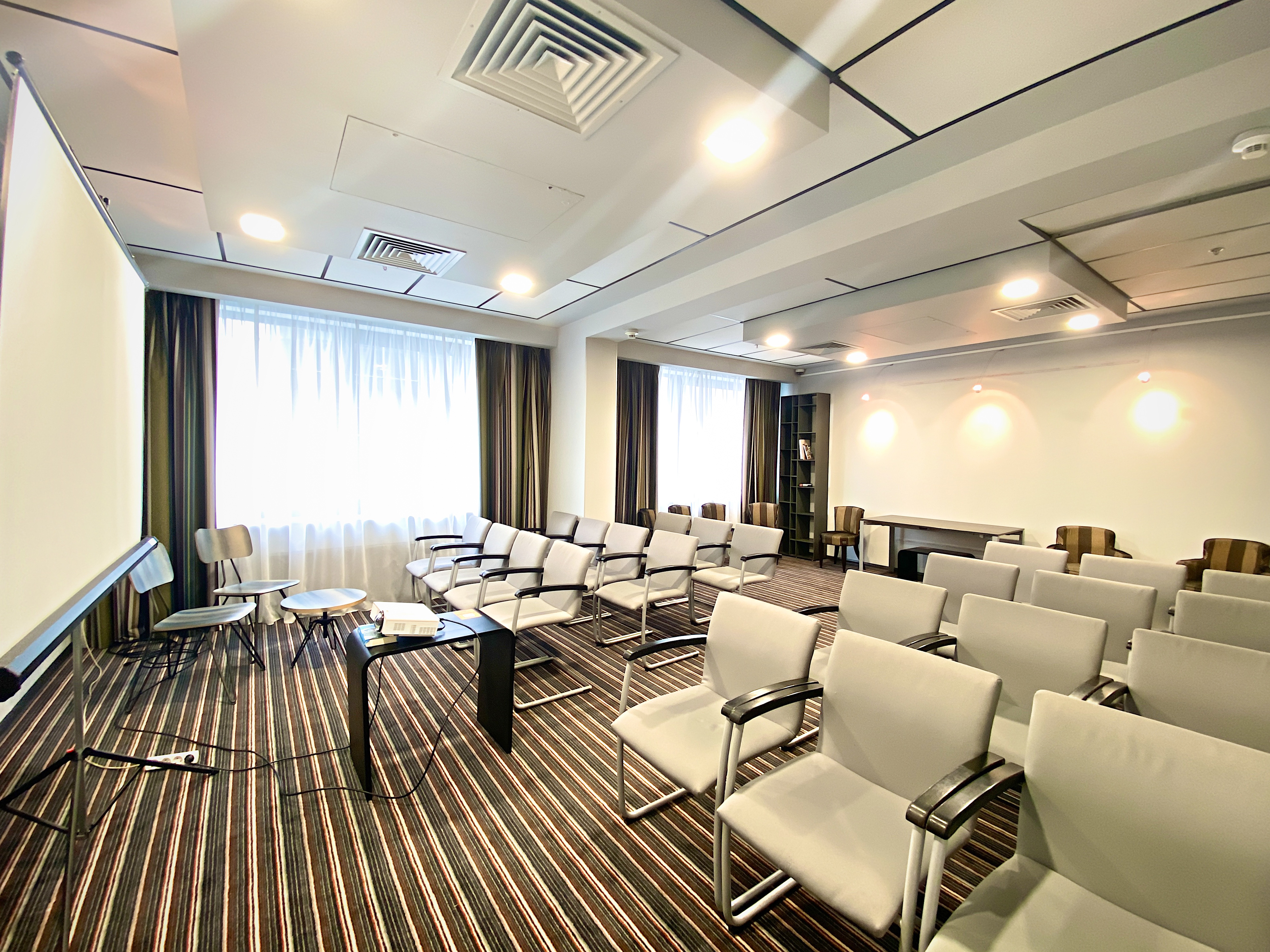After reconstruction new conference spaces were opened at Mercure Kyiv Congress Hotel. They are located on 5, 6 and 7 floors. Each of them has an area 40 m2 and is ideal for meetings, seminars and training for 10 - 26 people.
Location: 5, 6 and 7 floors
Area: 40 m2
Area: 40 m2
New conference rooms have an area of 40 m2 each and are located on 5, 6, 7 floors of the hotel.
Design of each floor of Mercure Kyiv Congress is dedicated to artists that highly influenced on the art of 1920-30's.
The participants of events here have a brilliant chance to join avant-garde directions of painting of that time.
Catering services are available: coffee breaks, lunches and dinners for participants.
Design of each floor of Mercure Kyiv Congress is dedicated to artists that highly influenced on the art of 1920-30's.
The participants of events here have a brilliant chance to join avant-garde directions of painting of that time.
Catering services are available: coffee breaks, lunches and dinners for participants.
Seating options

Library (VIP room), 30 m2
VIP-lounge is located on the first floor of the Mercure Kyiv Congress hotel. It is an ideal place for celebrating solemn events in a small circle. In the afternoon it can be used as a room for negotiations or seminars for 15 people.
Seating options

Sales department contacts
HB0I0-SL@accor.com
Tel: +38 (044) 205 35 34
Tel: +38 (044) 205 35 34






